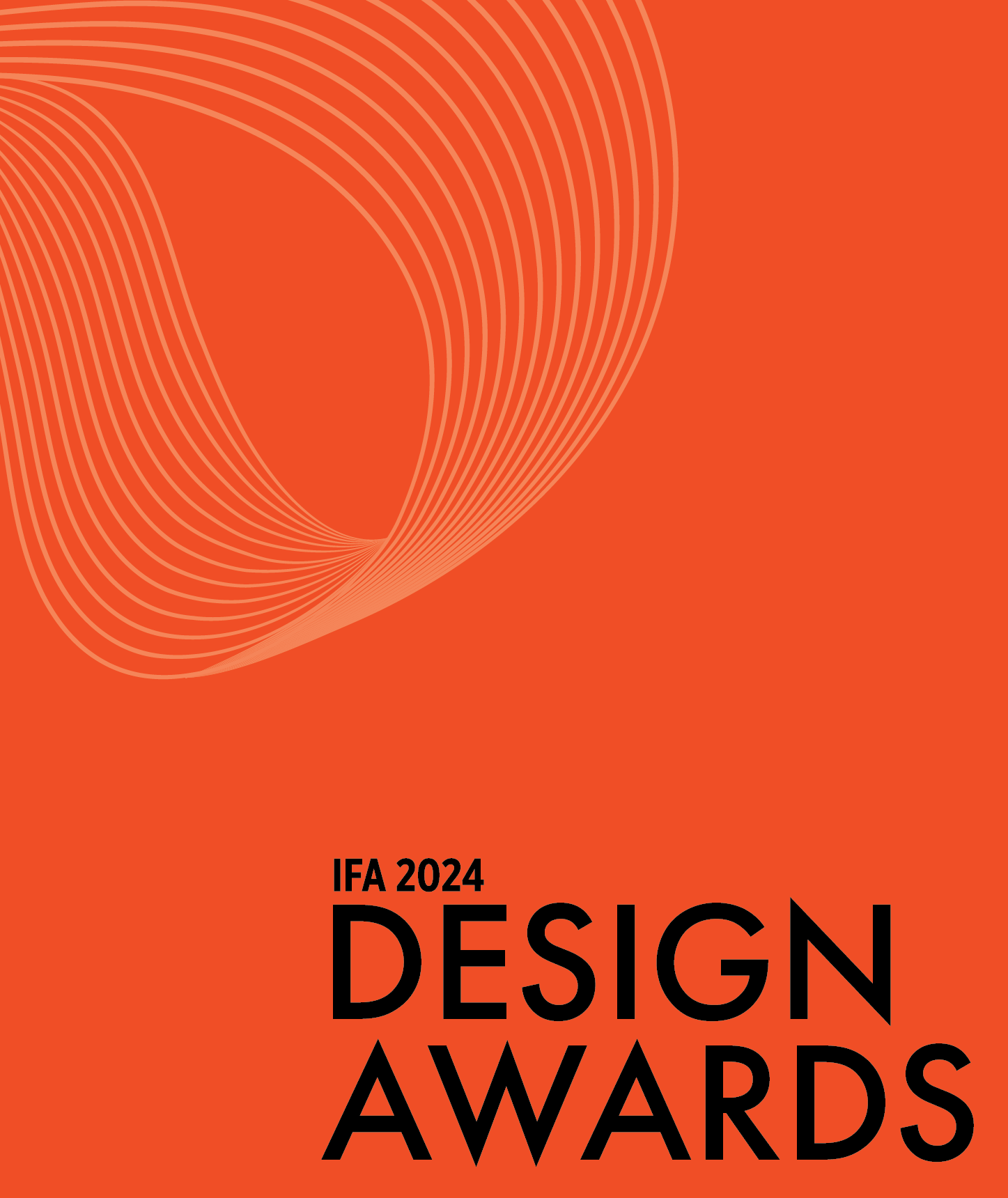
2020-2022 WINNER:
Best Design – Hospitality
LiteCo Studio
K Square Karaoke Lounge
liteco.com.au
The brief: create a ‘spaceship’. The creative concept for this project included upgrades to existing karaoke rooms, the bar, and the restroom, with the idea of the premises as a spaceship driving the design development.
The project was a full refurbishment of a 390sqm lower level, underground karaoke bar that featured a 60sqm ground floor entry foyer, accessible from George Street, Sydney.
Adding to the challenge, each karaoke room was to feature a different design concept, to give the rooms a ‘capsule’ feel, where different moods and atmospheres could be created for customers.
The design introduced a vibrant lighting scheme to the overall space, using new digital technology such as modular LCD screens and programmable LED lighting strips to enhance the sci-fi experience and atmosphere.
For the entry foyer, three large screens were added to the walls and ceiling, to show synchronised animations of outer space, designed to give arriving customers the sense that they were in a spaceship, looking out to the universe.
Each of the 15 karaoke rooms was developed with a blend of six differing concepts. Custom bench seating was developed to compliment the varying design concepts, made to stand out with differing colour schemes and upholstery patterns.
To keep the project cost efficient, much of the finish was covered with traceless black laminate, with the existing ceiling exposed with services to enhance the industrial, high-tech feel of being inside a spaceship.




