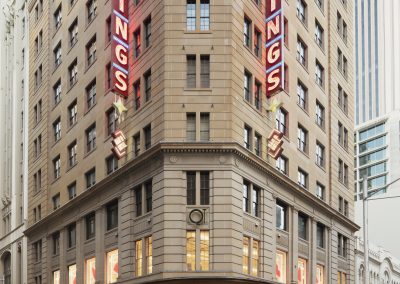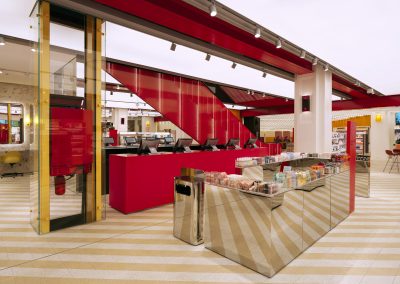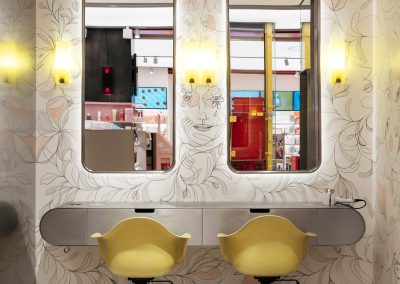
2020-2022 WINNER:
Interior Fitout of the Year – NSW
Alexander Interiors
MECCA Flagship Store
alexanderinteriors.com.au
This is MECCA ‘s first flagship store and the largest beauty store of its kind in the Southern Hemisphere. Situated over four levels of the iconic ‘Gowings’ building, the store is in the heart of Sydney’s CBD.
With over 200 beauty brands catered for in this stunning fitout, a third of the store has been dedicated to beauty services, including a Mecca Skin Lab, Brow Lab, Beauty Lab, piercing and bracelet soldering as well as a hair salon.
Designed by Jules Meacham and Bruce Nockles, this retail fitout has many stunning features. The ground floor space was opened up to reveal its natural beauty, allowing light to flow into the space from the previously closed-off shopfront windows. Part of the first floor was removed to allow additional light to filter between the levels and make the journey more enticing.
Refurbishment of the existing heritage shopfront including a new bronzed aluminium, ribbed feature bulkhead including new LED lights and new entry doors. In the basement, a simple fitout included new services for a toilet block, staff kitchen and cleaner’s room, which involved cutting away the existing floor slab and sandstone to run new sewer lines. Upgrading of fire services to suit the new layout including a 2-hour fire rated wall around the new dumb waiter shaft.
The Lower Ground Floor received a total refurbishment, including a new entry stair from the QBV entry and multiple structural changes to accommodate the new layout. New Barrisol ceilings and a feature palette ceiling were added, as well as over 30,000 illuminated plates hanging from the shaped ceiling.
On the ground floor, the full refurbishment included Barrisol ceilings, cladding of columns, tiled floors and cladding escalators with perforated powder coated metal panels. New custom-made bronzed brass entry doors were installed to three entries. The client supplied joinery to be used throughout the floor and changes were made to entry stairs and ramps at doorways.
Installation of new lightweight flooring on the First Floor ensured floor levels were correct at escalators and entries. New toilets and treatment rooms were installed, and services relocated to clean up the open ceiling throughout. A new, mirrored ceiling was a feature.
A new dumb waiter was installed that stretched from the basement to the first floor. It was clad in clear glass panels for customers to view the mechanism between floors. Work included cutting the penetrations through the floor and installing necessary fire-rated structural steel to support the slab. The alignment of the dumb waiter was very detailed and needed to take into consideration the Barrisol ceiling on each level.
By far the largest project ever for Alexander Interiors, the team worked tirelessly through the COVID pandemic to complete the project in readiness for its opening in November 2020.





